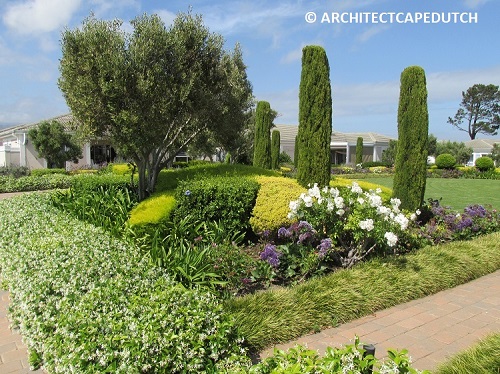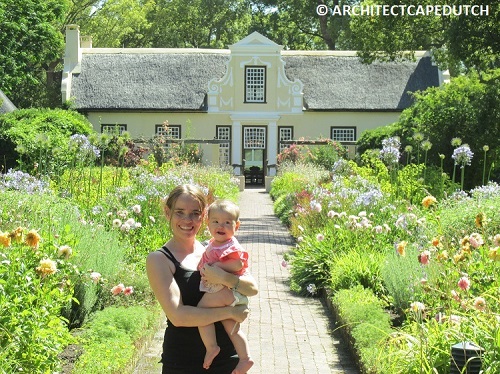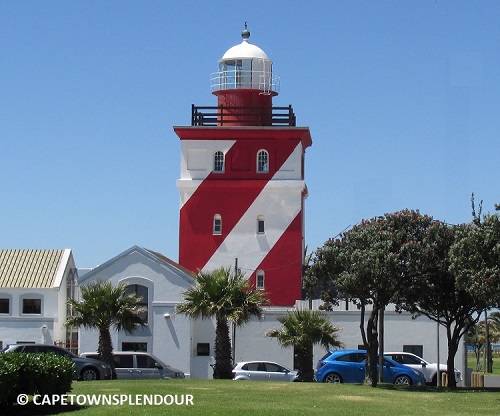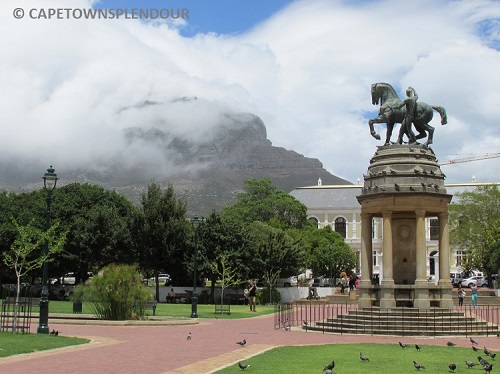CAPE DUTCH HOUSES PLANS AND GARDENS OF SOUTH AFRICA
What are the most beautiful Cape Dutch historical homes? We investigate the top 15 farmhouses and some of their house plans and garden designs as well. The only site to go in depth into the characteristics that make the style unique to South Africa. Images courtesy of TOP-ARCHITECTS and ARCHITECTCAPETOWN for which we express our heartfelt thanks.
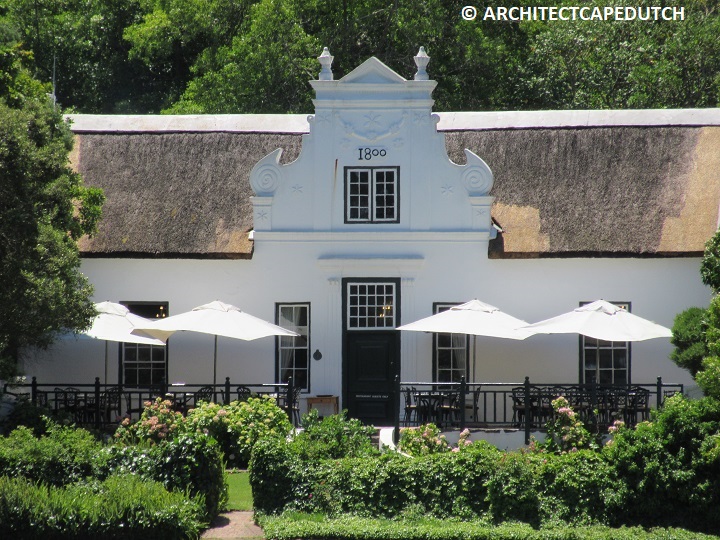


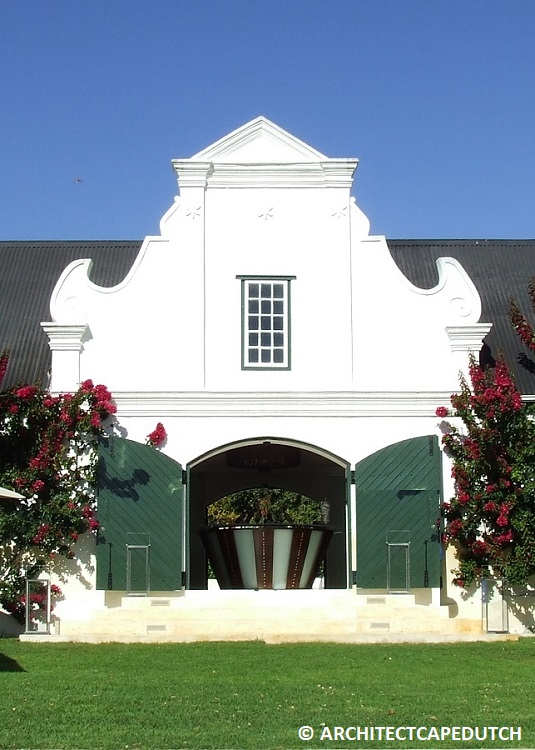

1. PETER FAULKE WINES
This well kept house is located on the northbound R44 out of Somerset West, and has a well proportioned gable from the neoclassical era. The immaculate lawns, gallery and restaurant, make this a popular spot for tourists and locals alike. Go to CAPETOWNSPLENDOUR for other stunning examples of these historical gems.See
2.RHENISH PARSONAGE
The the low walls that surrounded the homestead serve to demarcate the spaces. These are known as low werf walls, because werf means yard in Dutch. The gable could use some painting, but is well perserved. See also CAPETOWNSPLENDOUR for more sightseeing attractions in the area.
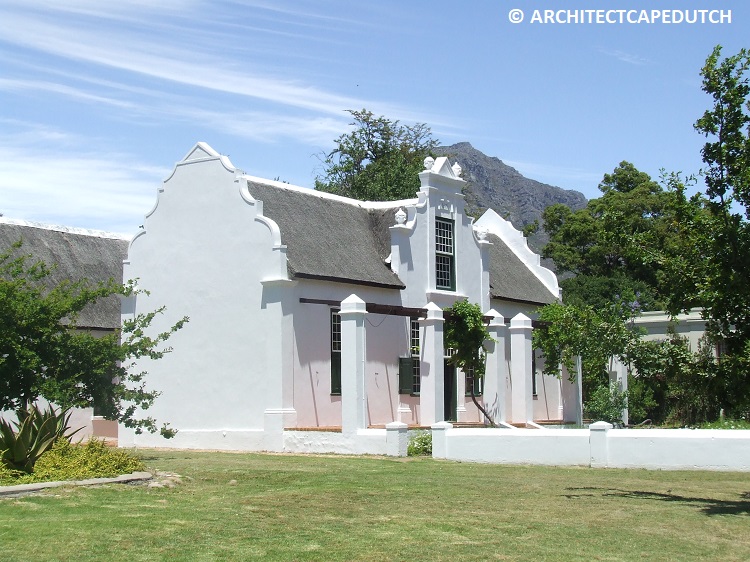
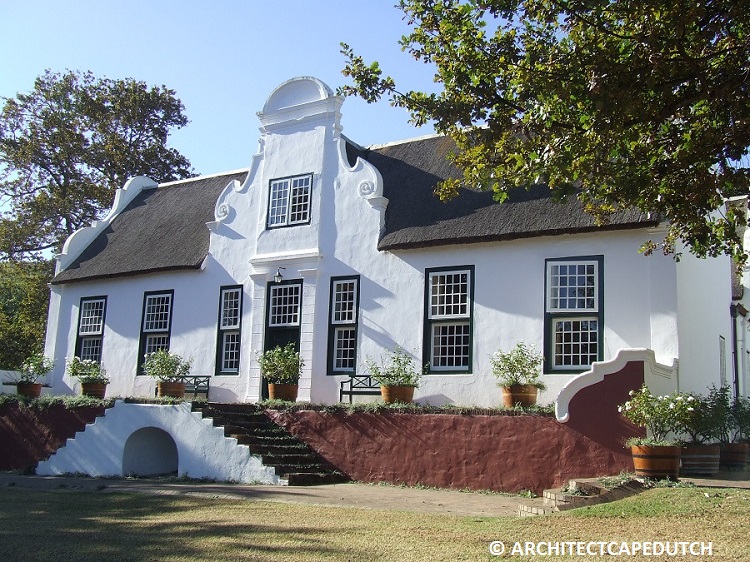
3. RUSTENBERG
On your way to from Cape Town to Franschhoek, be sure to stop off at Stellenbosch to see this hidden treasure. The gable is in a neoclassical style and is modelled after Groot Constantia.
See CAPETOWNSPLENDOUR to view more about he history of the style.
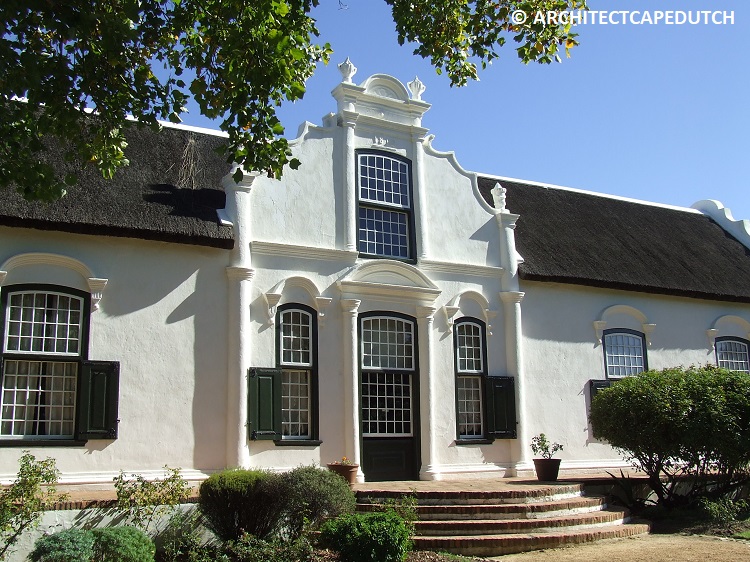
4. BOSCHENDAL
The arched window and cottage panes soften the south elevation of this breathtaking historical building. Equal in beauty to the Eastern gable, this side is framed by an avenue of oak trees.
TOP-ARCHITECTS for moreabout the Cape Dutch architecture style.
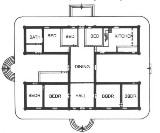
PLAN AT BOSCHENDAL
The manor home has been laid out in an h-shape which provides opportunity for symmetrical facades on all four sides of the house. What was regarded as a very large home during the time period, may be regarded as quite small by wealthy folks of modern times.
View GLOSSY-MAGAZINE to learn more about other styles in Cape Town.
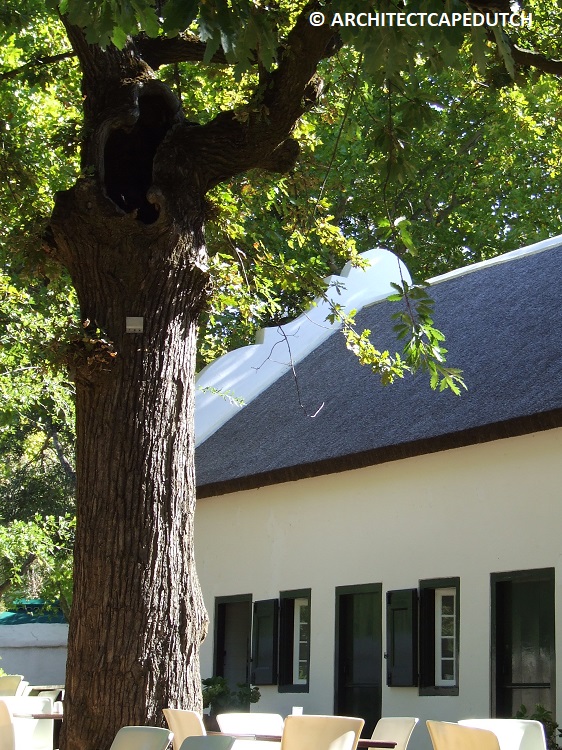
OUTBUILDING AT BOSCHENDAL
This beautiful photo shows the more simple holbol style of the gables on the ancillary structures. Oak trees were often planted with the vineyards and many of these are hundreds of years old like the houses.
Go to CAPETOWNSPLENDOUR for other interesting architectural attractions in Cape Town.

4. BOSCHENDAL
The arched window and cottage panes soften the south elevation of this breathtaking historical building. Equal in beauty to the Eastern gable, this side is framed by an avenue of oak trees.
TOP-ARCHITECTS for moreabout the Cape Dutch architecture style.
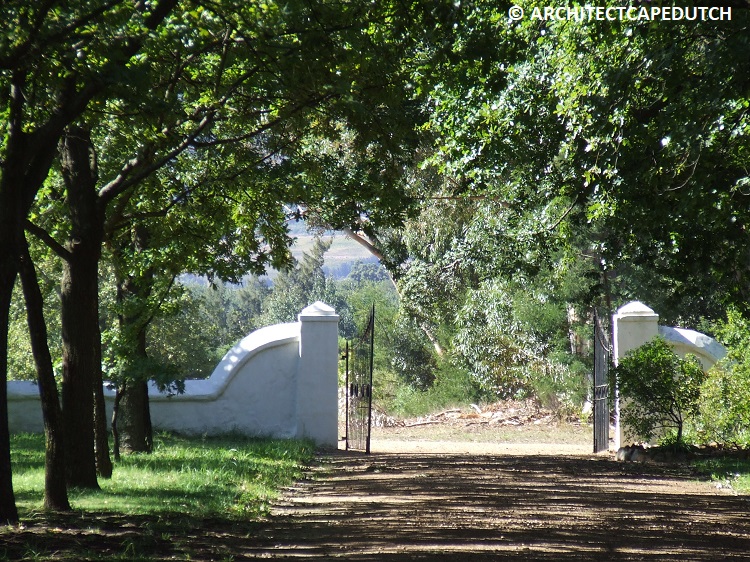
GATES AT BOSCHENDAL
These bold white walls with curved sides, served to demarcate the entrance to the farm... a common element found on almost every Cape Dutch homestead and a defining characteristic of the style.
View GLITZYMAGAZINE to learn more about the history of the region.
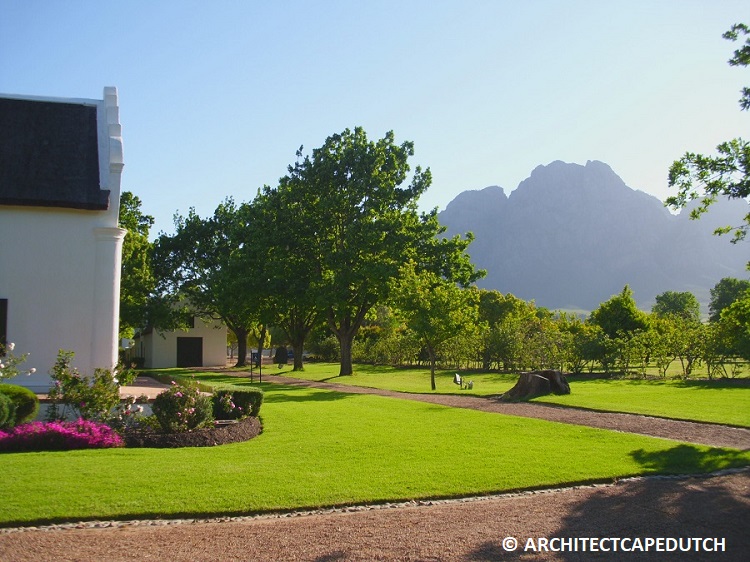
BOSCHENDAL GARDENS
The magnificent views of Simonsberg mountain provide the perfect backdrop for any garden, and the lawns, orchards, and hardy fynbos plants combine to make a breathtaking combination and compliment the manor house.
Visit PLOTSFORSALECAPETOWN for more historical South African houses in the style.
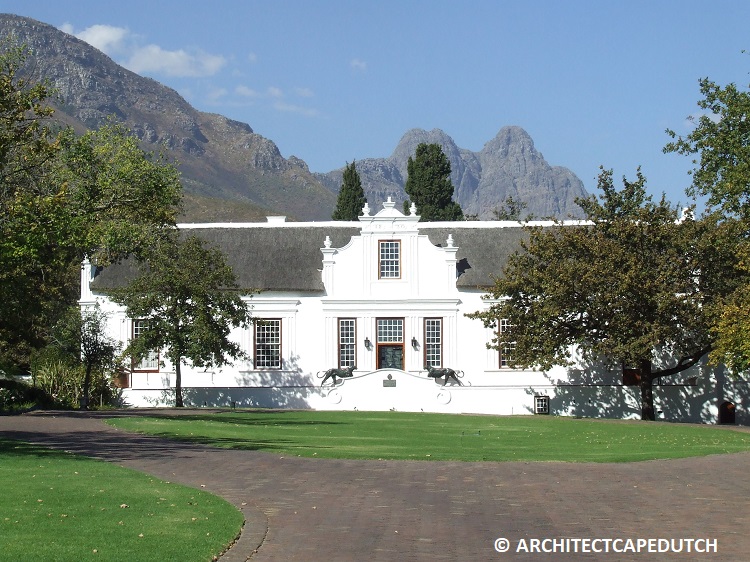
5. LANZERAC
The neoclassical gables has all the pilasters and urns that typicy the era. Located in Stellenbosch on the Jonkershoek raod, the farm home has been converted into a luxury hotel.
See CAPETOWNSPLENDOUR for more on this architecture style of South Africa.
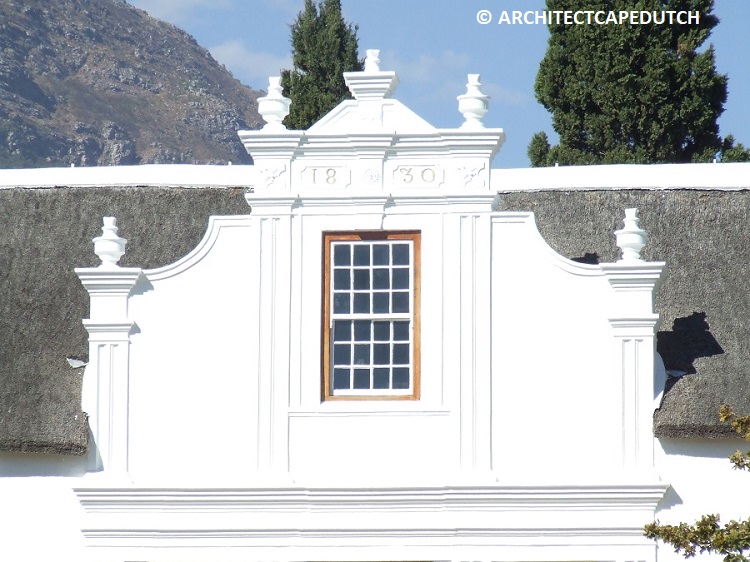
CLOSE UP OF LANZERAC GABLE
The gable dated 1830 is a late example of the neoclassical style which was in vogue between 1750 and 18050. The vertical sliding sash window is relatively large in comparison to the gable. Urns are a key decorating element and appear on top of the pilasters that divide up the facade.
Go to PLOTSFORSALECAPETOWN for more photos of these stunning homes.
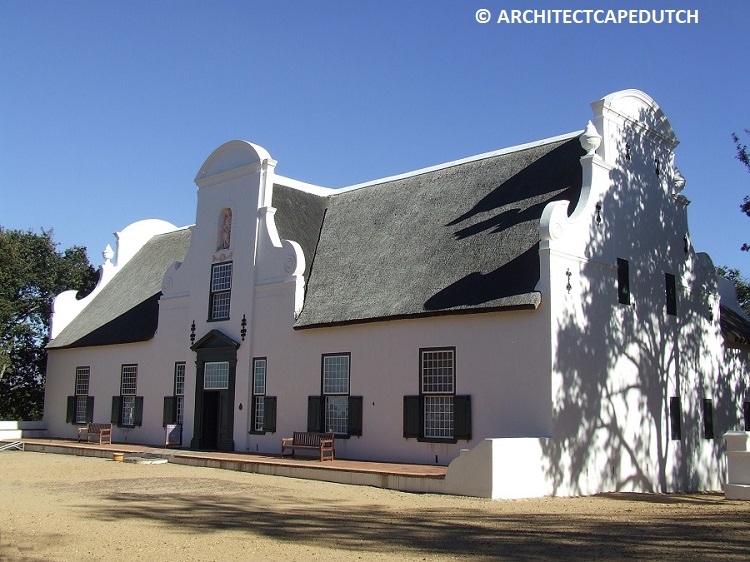
6. GROOT CONSTANTIA
Perhaps the most well known of the surviving Cape Dutch manor homes, The three windows either side of the main entrance with strong wooden shutters add to the stateliness of the design.
Click on GLITZYMAGAZINE for other top characteristics of the style.
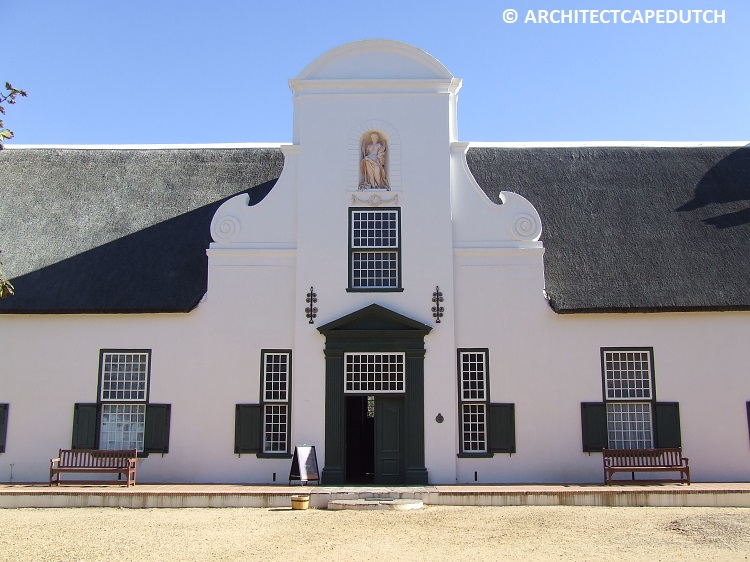
GABLE AT GROOT CONSTANTIA
the gable was designed by sculptor Anton Anreith and includes a niche with statue in it - a very unusual feature. It was called the "figure of abundance." The gable design was largely influenced by the goveners residence Newlands house, the style became an influence on houses in the wider area. The segmented pediment is regarded as the grand Peninsular style, a precursor to later neoclassical gables.
Go to PLOTSFORSALECAPETOWN for information about the history of Cape Dutch architecture.
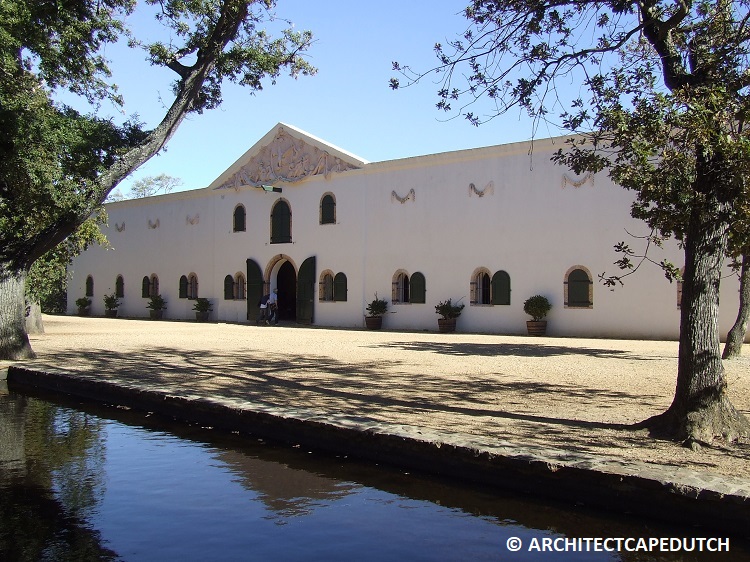
WINE CELLAR AT GROOT CONSTANTIA
The wine cellar, which dates to the end of the 18th century, has a large pediment adorned with sculptures and garlands, while the ensemble of arches and shutters makes this an architectural masterpiece in its own right.
Go to GLITZYMAGAZINE to discover more on the Cape Revival style and other modern replicas of the traditional buildings.
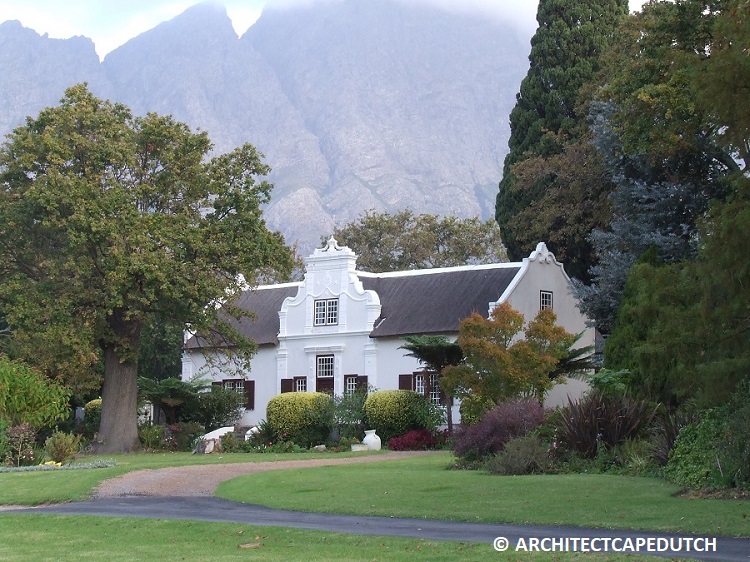
7. LA DAUPHINE
This marvelous example of the neoclassical style is located in Franschhoek in a quiet suburb with The Drakenstein mountains in the background which were named in honour of in honour of Hendrik van Rheede who visited the Cape as Commissioner-General in 1685. The breathtaking Cape Dutch style garden and exemplary gable design make this one of the best examples of the style.
Click on ARCHITECTCAPETOWN to view house plans in Cape Town.
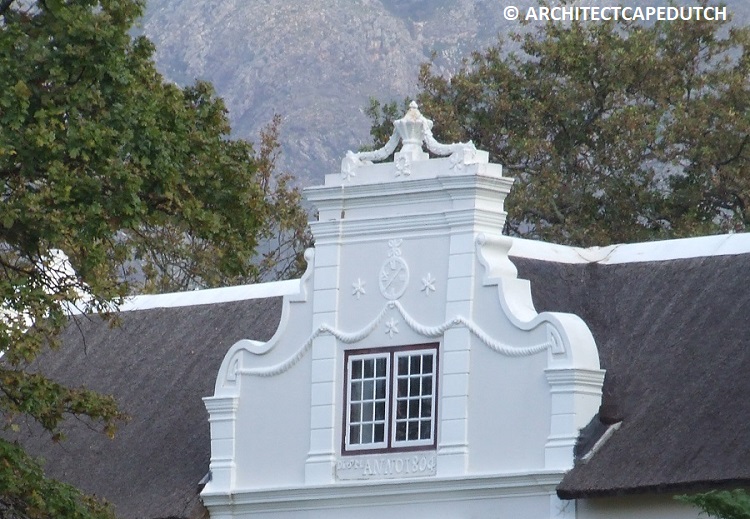
GABLE AT LA DAUPHINE
Dated 1804 the gable contains all the elements of the neoclassical style in full blossom. The four pilasters with a square central winodow as well as the strong central pediment. Garlands sweep acroos the gable in a somewhat baroque fashion. The three stars are also an unusual feature, although not unique, and the pediment is flat with only the urn flanked with gardens to cretaae the impression of a triangle. The delicate bledn of soft and hard elements is what makes this design both special and masterful.
View GLITZYMAGAZINE for more best cape dutch houses in SA.
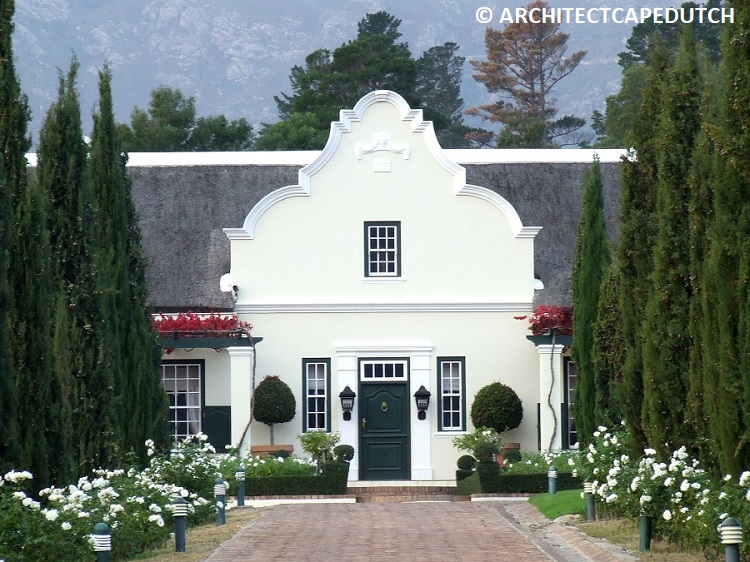
8. LE PROVIDENCE
Also locatedin Franschhoek, Le Providence has a much simpler gable than the nearby La Dauphine. It may be regarded as an early Holbol gable, with it's alternating convex and concave curves.
Click on ARCHITECTCAPETOWN to view other examples of homes and plans in this style.
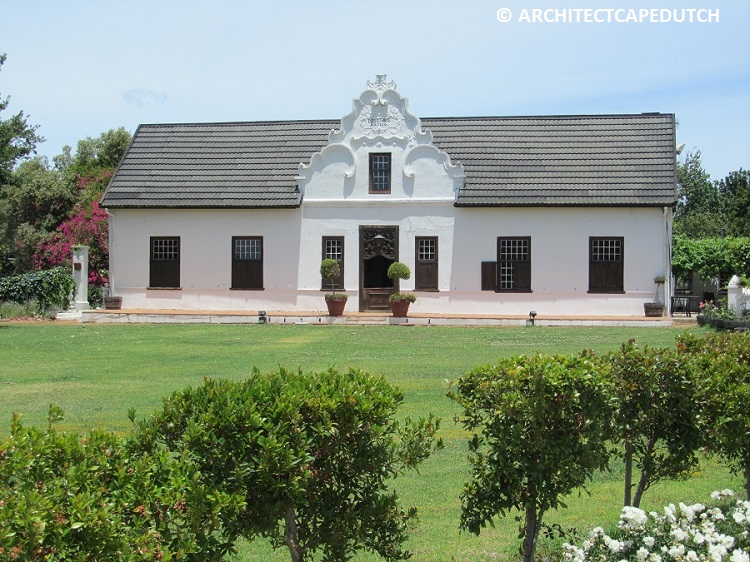
9. HAZENDAL
Located on the picturesque Botelary Rd between Kuilsriver and Stellenbosch, the house is one of the earliest Cape Dutch buildings and examples of the baroque style. Since it's inception in the late 18th century a modern wine cellar has been built as well as other attractions for families.
Click on ARCHITECTCAPETOWN to view more residential architects in Cape Town.
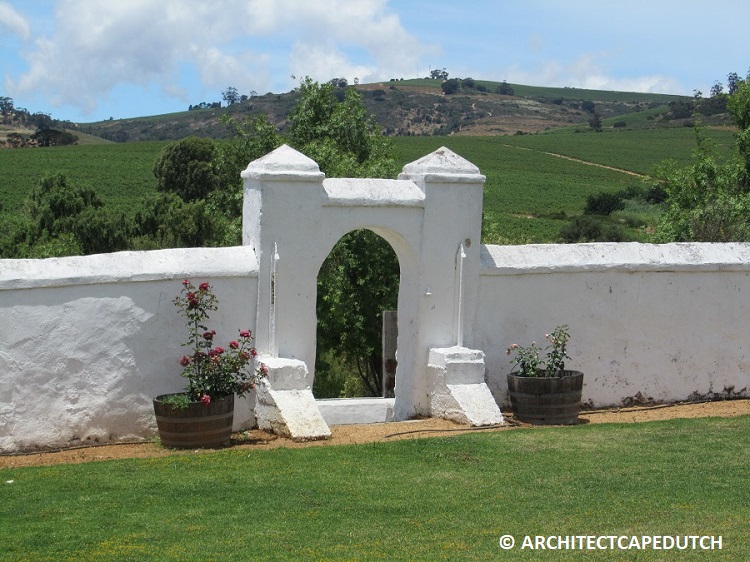
WALL AT HAZENDAL
The beautiful example of the traditional low werf wall is to be found on this wine farm, complete with arched and butrussed gateway to the adjacent forested river. The aperture does not actually contain a gate of any kind, attesting to times of low need for security!
Visit
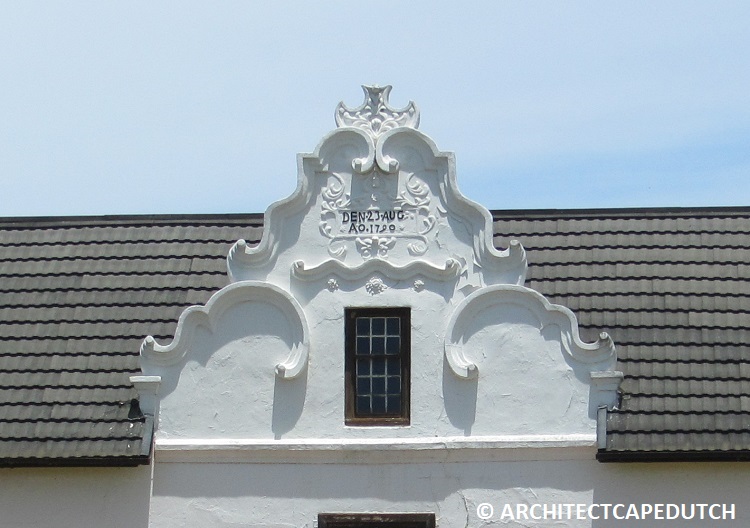
GABLE AT HAZENDAL
The gable is dated 1790 and has scrolls sweeping inward over the gable at both the base and the apex, with an elaborate florid design as well making this one of the most elaborate examples of the baroque style.
See ARCHITECTCAPETOWN for H-shaped houses in Cape Twon.
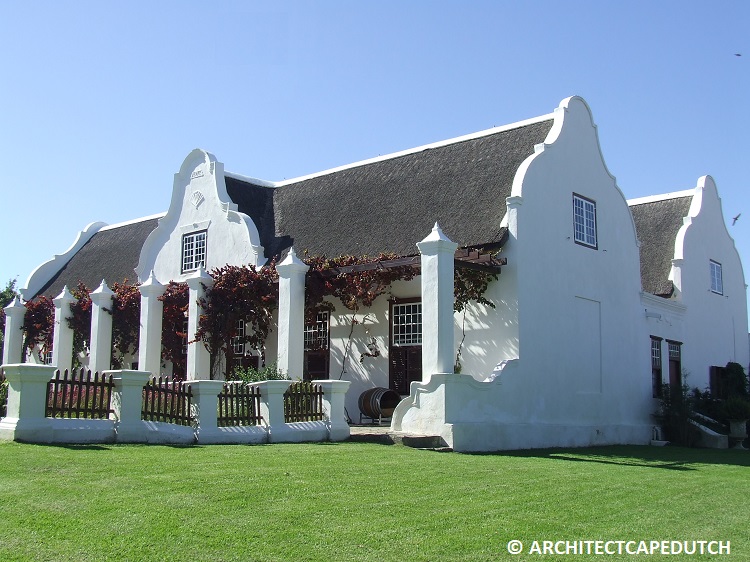
10. MEERLUST
Also in the Holbol style, or early baroque, the verandah covering the full length of the facade is a defining feature of the home. The cluster of farm building contain many of the elements you would hope to find, including low werk walls, a bell tower, cellar and even a dovecot!
Click on ARCHITECTCAPETOWN to view more residential architects in Cape Town.
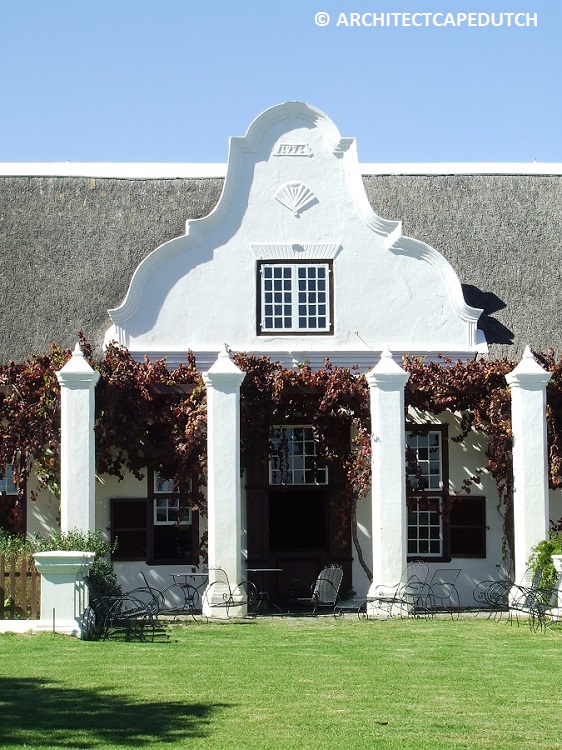
MEERLUST GABLE
Dated 1774, the relatively simple gable may be regarded as one of the early Holbol gables and preceded the development of the baroque style. The central window is square with cottage panes, and the brick linto over it with shell motif and date, are the only decorations to adorn the facade of the gable. the slightly vertical emphasis of the gable as a whole gives provides it with a defining identity.
Press the link ARCHITECTCAPETOWN to get more detail on the house plans typical of the style.
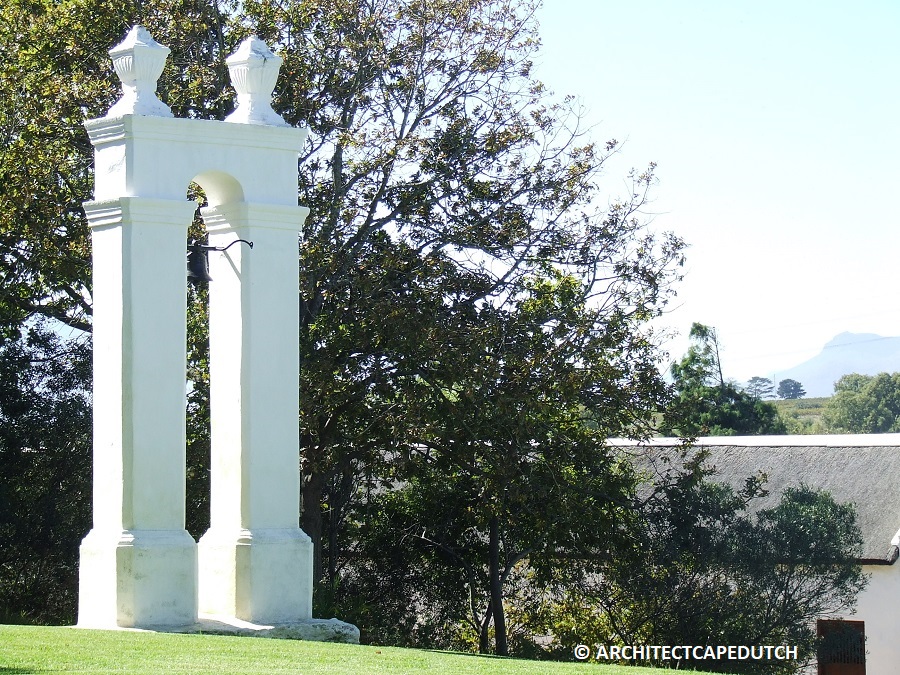
BELL AT MEERLUST
As with the gables, urns often adorned the slave bells in Cape Dutch architecture. The slave bell was an architecural element found in the Americas and the Cape Colony.
Click on TOP-ARCHTIECTS for more on the characteristics of Cape Dutch architecture.
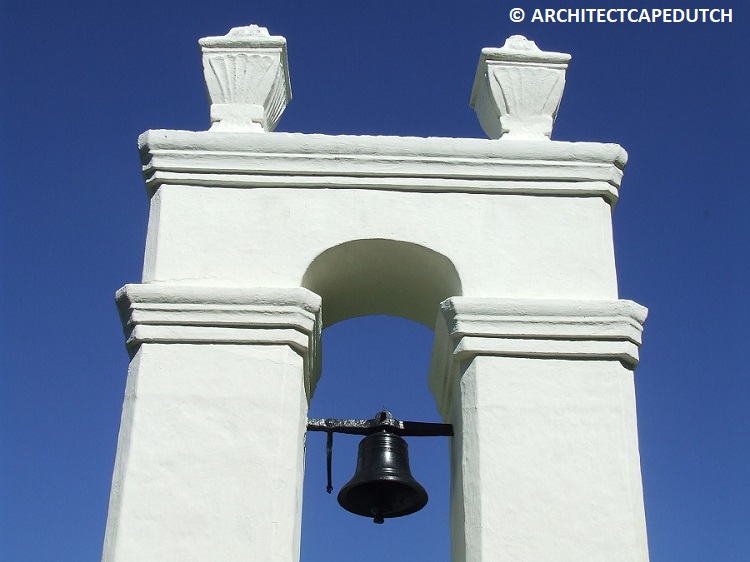
CLOSE UP
The bell usually was placed in a freestanding pair of columns with an arched top. It was used to summon the slaves to work, and for this reason there are negative connotations to the bells.
Click on TOP-ARCHTIECTS for more beautiful images of Cape Dutch houses in South Africa.
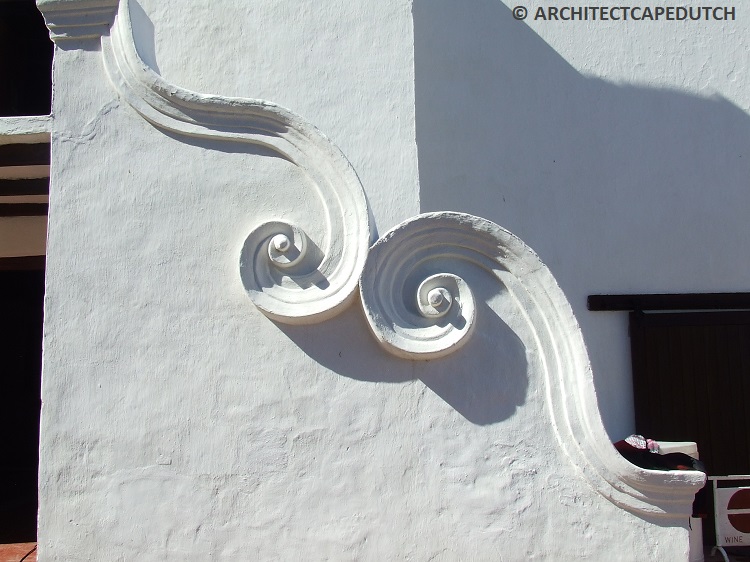
CLOSE UP OF THE WALL DETAIL
This close up of the wall on one of the staircase columns shows the deep and intricated plaster moldings that skilled artisans from Malaysia were responsible for during the colonial era.
View TOP-ARCHTIECTS for more about the history of Cape Dutch architecture.
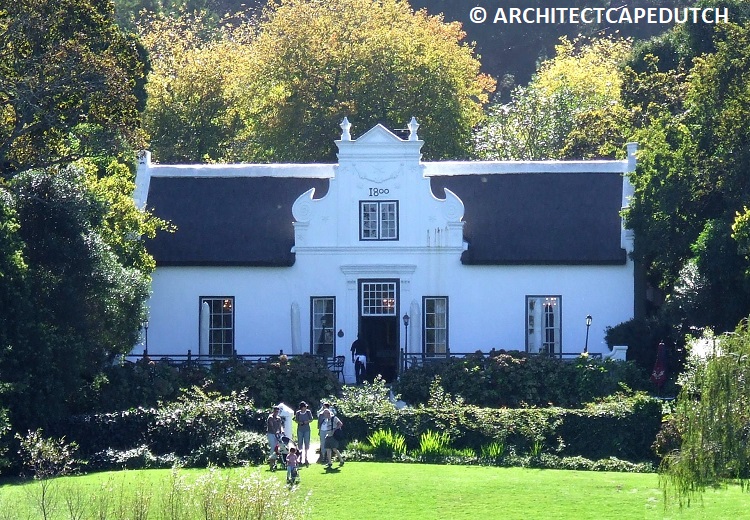
11.ZEVENWACHT
A compact but well proportiond house that overlooks a small dam in a secluded valley among the Bottelary Hills in Kuilsriver... this is an exciting find for any tourist or architecture enthusiast.
Click on ARCHITECTCAPETOWN if you would like to view more Cape Dutch houses.
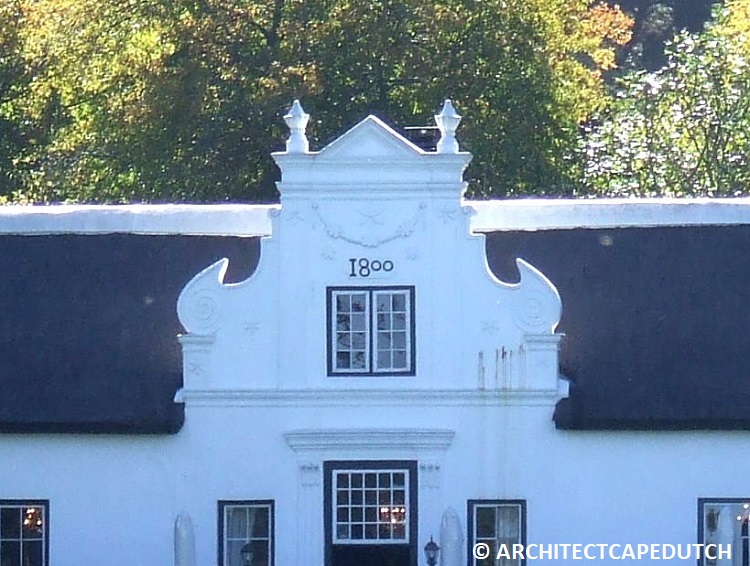
ZEVENWACHT-GABLE
The best view of the house is on the southern side where it is in shadow, which makes it difficult to view all the detail of the moldings on the gable. The date 1800 however is cleatly marked, and the horns form a sharp constrast with the roof, creating this picture perfect home.
Go to PLOTSFORSALECAPETOWN to learn more about other historical buildings in the region.
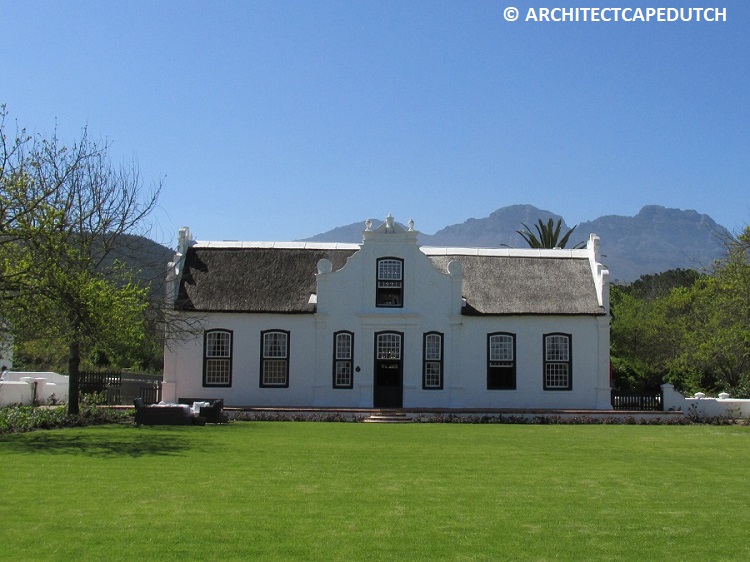
12.WELTEVREDE
This beautiful home is located in Stellenbosch and bears a lot of similarity to the famous manor house at boschendal which is located nearby. The arched top on the gable window is unusual, as are the perfectly round scrolls that cap the outermost pilasters.
Click on GLOSSY-MAGAZINE to learn more about the salient features of Cape Dutch architecture.
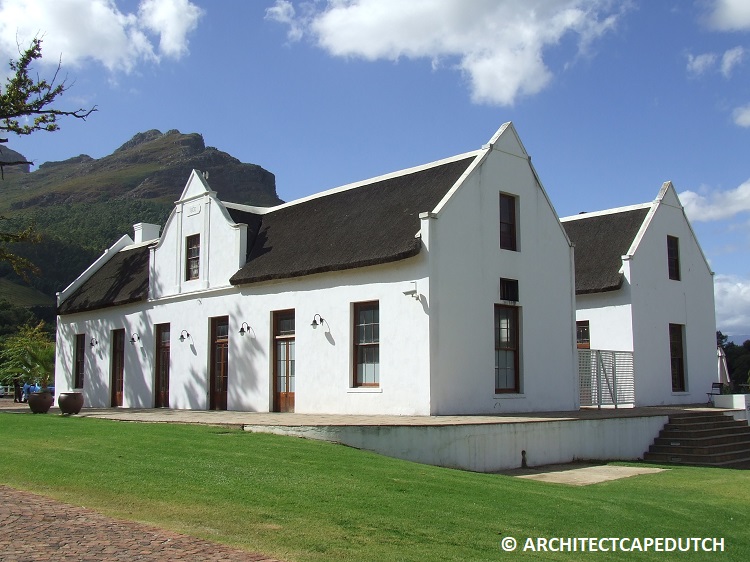
13.ZORVGVLIET
This stately H-shaped house is located in Stellenbosch in the Banghoek valley. The gable is very simple without even any curved elements. It can be regarded as a precussor to the modern Cape Dutch style.
Go to this page for Cape Dutch architecture style characteristics for other stunning examples of these historical gems.
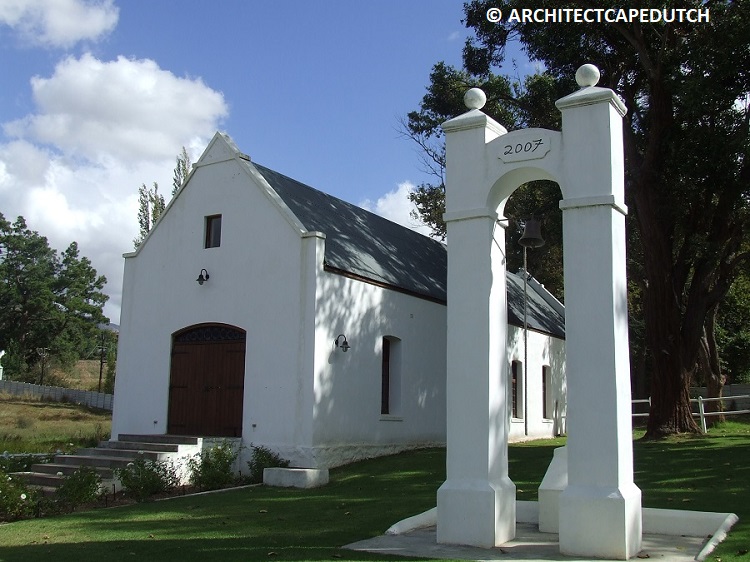
ZORVGVLIET CHAPEL AND BELL
Once a symbol of opression, the slave bell has converted its use for the ringing of wedding bells at the many chapels on farms that have been converted into top class wedding venues.
Go to GLOSSY-MAGAZINE for more beauticul examples of these historical gems.
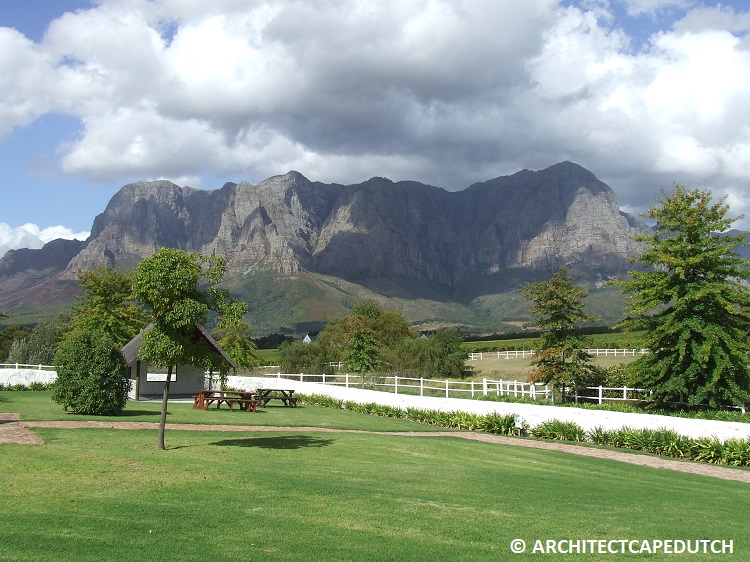
ZORVGVLIET GARDENS
The sprawling lawns and rose gardens, are demarcated by low white walls known as "werf walls". This is another stylistic element characteristic of the Cape Dutch style.
See GLOSSY-MAGAZINE for more houses and gardens in the region.
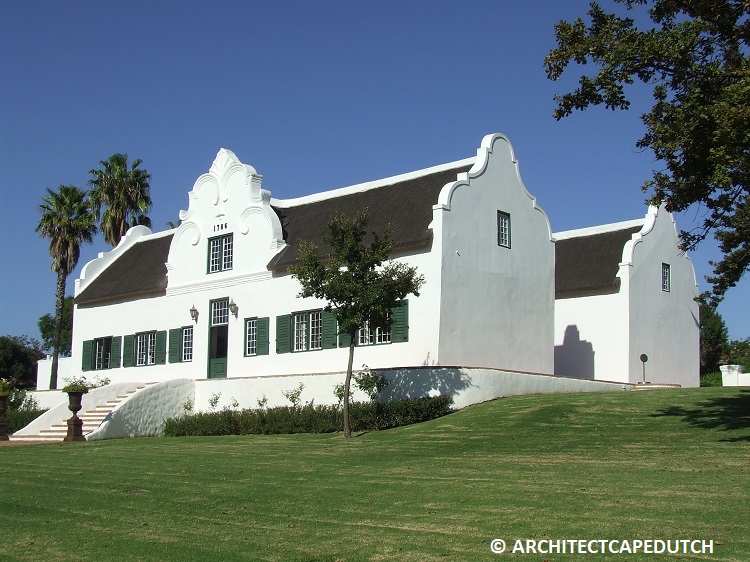
14.WEBERSBURG
Arguably the most magnificent Cape Dutch building in the baroque stule, this stately h-shaped house has added grandeur due to its position on top of small hillock that has been covered with green grass. This created the idea oppportunity to add a classic curved staircase along the central axis of symmetry.
View GLOSSY-MAGAZINE for more South African architectural treasures.
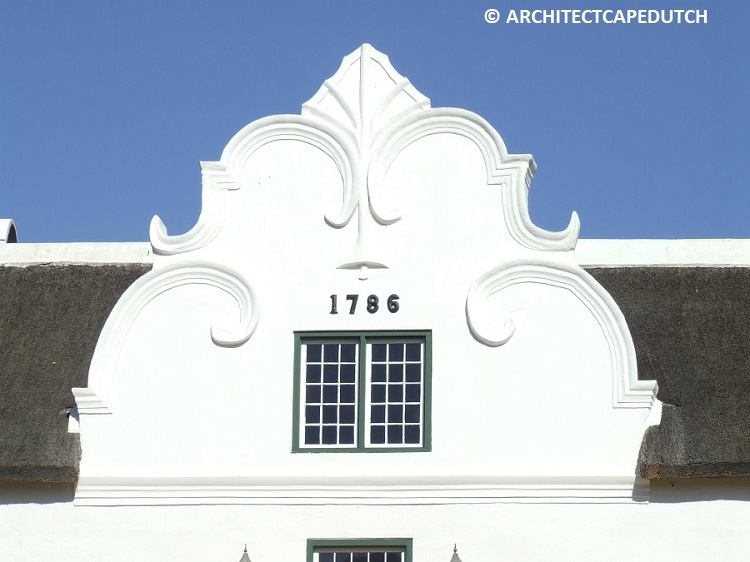
GABLE AT WEBERSBURG
The gable is clearly marked, "1786" and this is the decade when many beautiful manor homes were springing up in the Cape in an overlap period of baroque and neoclassical styles. The central shell motif on the apex is pronounced.
Click on GLOSSY-MAGAZINE for more on this architectural style
MORE ON SIGHTSEEING IN THE CAPE>

CAPE DUTCH GARDENS
Not only did conditions in the Cape produce these hand crafted architectural gems, but they also lead to a blossoming of wonderous gardens in an ecclecic blend of indigenous and exotic plants that become as unique as the architectural style itself. See also GLOSSY-MAGAZINE for more on the gardens that were cultivated around these homes.
