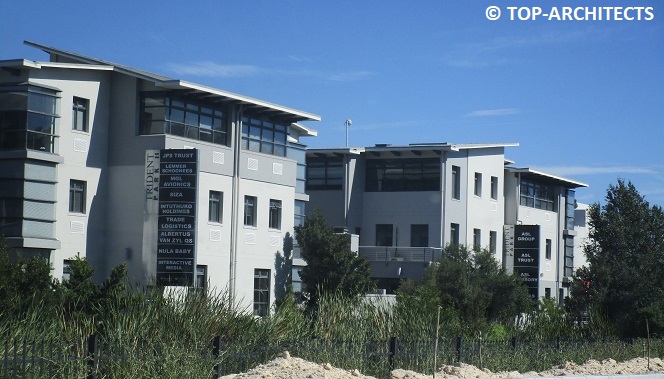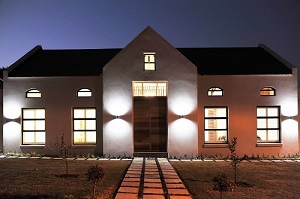CAPE DUTCH ARCHITECTURE STYLE CHARACTERISTICS
What are the common characteristics of the Cape Dutch style houses of South Africa? We look in detail at some of the key features such as the gables, thatch roof and sliding sash windows. Images courtesy of TOP-ARCHITECTS and ARCHITECTCAPETOWN for which we express our heartfelt thanks.
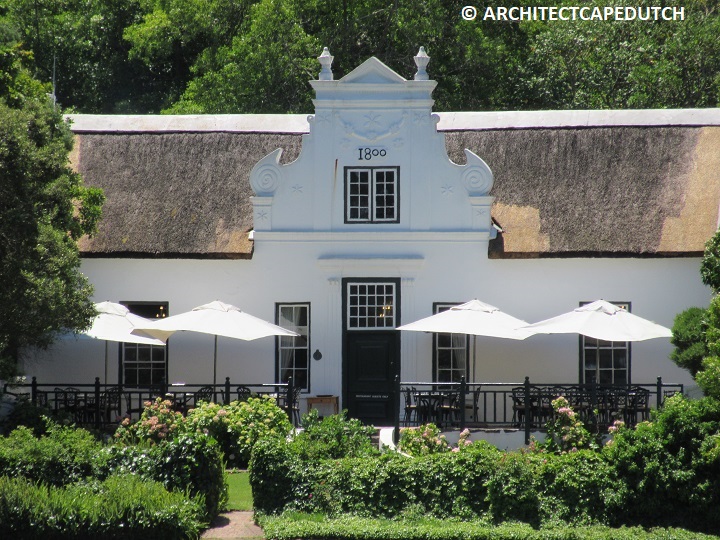


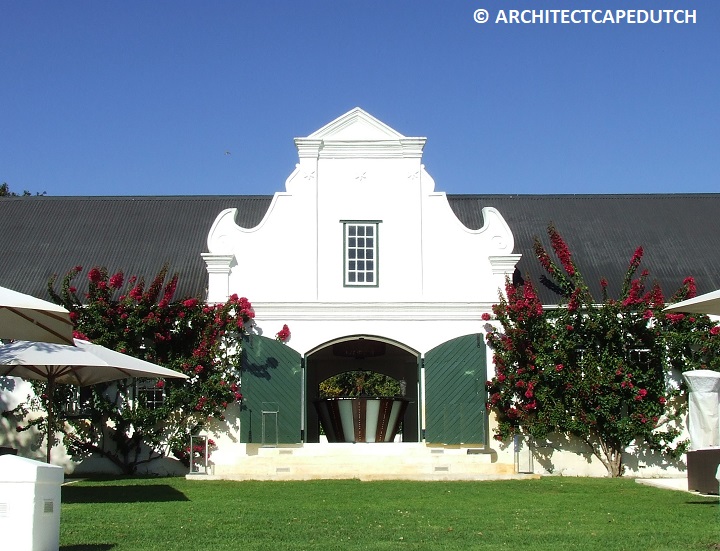

1. CENTRAL GABLE
The central gable is the most distinctive element of the Cape Dutch style. Ealiest gables were simple parapets with only convex curved sections. This developed into double-curved elaborate baroque gables and later still into pediment on column arrangements of the Neoclassical period.See ARCHITECTCAPETOWN for architects working on farms in the Helderberg Basin and different styles that may be possible on these stunning erven.
2.THATCH ROOF
Wild reeds were used by locals to build the roofs of their huts for centuries and this method was adopted by the settlers. Bulrushes are an alternative material however reed is the more popular choice for modern thatching today. See also ARCHITECTCAPETOWN luxury homes designed by some of Cape Town's top architects.

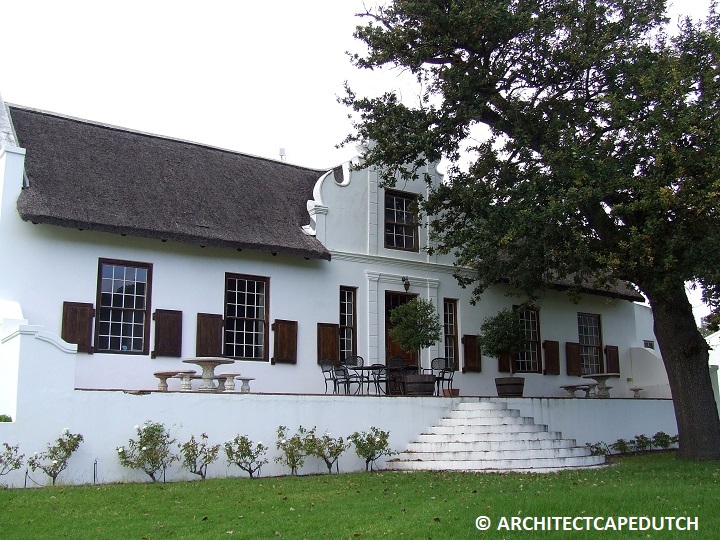
3. SLIDING SASH WINDOWS
Windows typically conisted of an upper section and a lower sectiom with the top section siding over the bottom one using a sophisticated system of weights and pullies. The sections were further divided into small panes by wooden mullions.
See ARCHITECTCAPETOWN to view plots for sale in top residential estates in Cape Town.
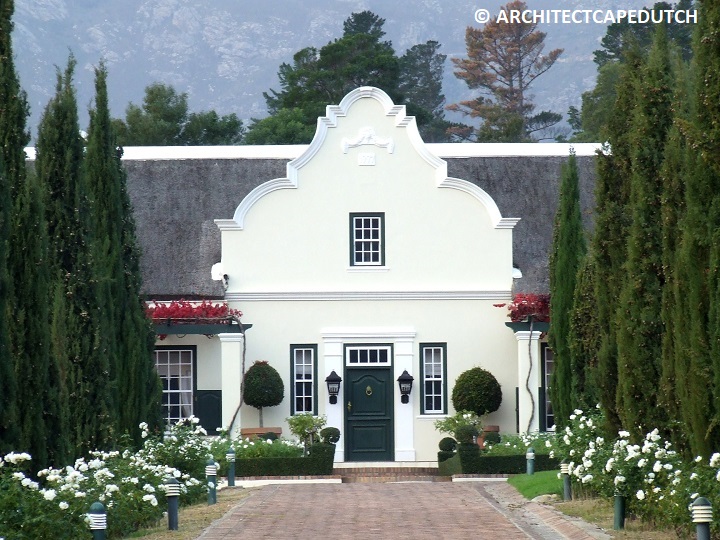
4. WHITE WALLS
Sea shells were ground to provide lime for the cement of the clay bricks which were called "klompies". This lime was also used to plaster and white wash the walls. The sea-shells contained large levels of calcium.
See ARCHITECTCAPETOWN for more luxurious designs in the MODERN CAPE DUTCH STYLE.

5. OUTBUILDINGS
The outbuildings are usually arranged in a symmetrical fashion leading up to the main manor house and serve as storehouses, slave quarters and wine cellars.
See ARCHITECTCAPETOWN for another interesting architect designing in Cape Town.

6. LOW WERF WALL
The low werf wall is an almost univeral feature of all Cape Dutch farmsteads and serves to demarcate different areas of the gardens and vegetable gardens surrounding the main manor house. Usually they are about 900mm high and have well placed gates of cast iron.
See for another interesting architecture attractions in Cape Town.

7. SLAVE BELL
The slave bell had the function of calling the slaves for meetings and to dismiss them at the end of a hard day's work. Today it has been repurposed as wedding bells. Bells at churches are usually arranged in duplicate in a double-arch.
Click on ARCHITECTCAPETOWN to view house plans in Cape Town.

8. COTTAGE PANE WINDOWS
The glass technology available in the 17th and 18th centuries was not what it is today. Large sheets of glass were not possible, so the window was divided into small panes using cottage style mullions, usually 5 panes wide and 8 panes high.
Click on ARCHITECTCAPETOWN to view more residential architects in Cape Town.
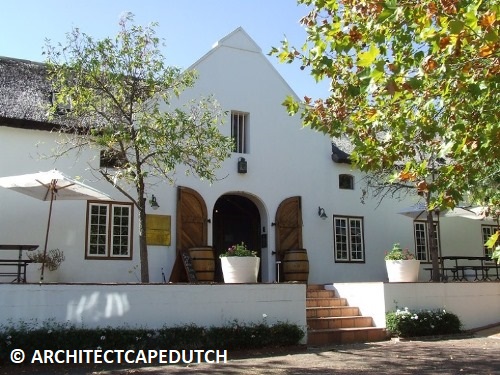
9. SHUTTERS
Wood was available to the settlers from yellowwood and silver trees. These were used to construct the sliding-sash windows as well as the beautiful shutters that flank many of the door and window apertures of the Cape Dutch houses.
Click on ARCHITECTCAPETOWN to view more residential architects in Cape Town.

10. SYMMETRICAL FACADES
Almost all authentic Cape Dutch style manor homes are completely strict in their symmetry. The main door is typically on the centerline of the axis of symmetry, flanked by two extra-narrow sliding-sash windows on either side.
Click on ARCHITECTCAPETOWN to view more residential architects in Cape Town.
MORE ON SIGHTSEEING IN THE CAPE>

ARCHITECTURE IN SOMERSET WEST
TV3 is one of the top firms designing cutting-edge modern commercial buildings for Somerset West and the greater Helderberg region. See also ARCHITECTCAPETOWN for more stunning architecture built in Somerset West.
